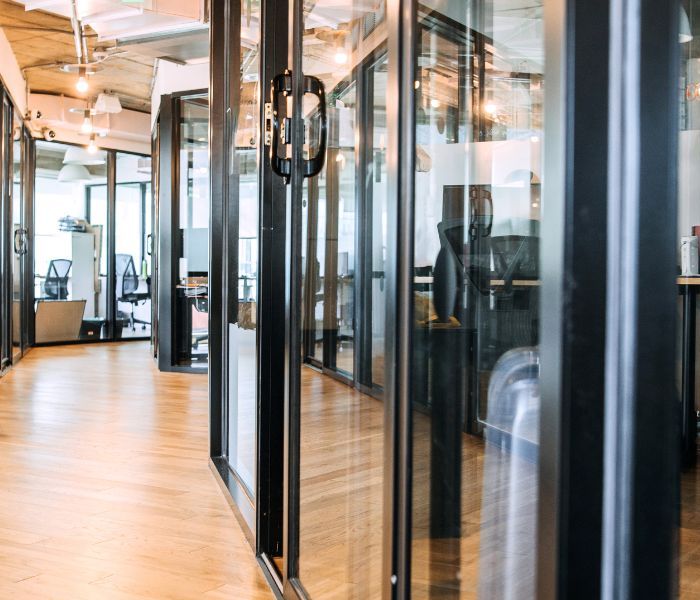I’ve been working with our talented group of AE’s (Application Engineers), consultants and support team members in developing Revit models for testing and demonstration datasets over the past several months. One of the things that our customers are dealing with on a daily basis in terms of both Revit floor plans and AutoCAD floor plans is the idea of a cubicle and room numbering system. I have some experience in this area as I worked for the Office of Space Management as an analyst in the 90’s and also managed our database of over 700 floor plans. Below is a model and some general guidelines that might help you create an office room numbering system that is quick, easy, and straightforward. These guidelines hit majority of the most common layouts that you will encounter but won’t hit them all. You can contact me at bhaines{AT}fmsystems{DOT}com if you have questions or comments!
How to Number Rooms in a Building: A Basic Model
Floors – Floors will be numbered with a 2 digit standard starting with 01 for the first floor and continuing up. This will handle all cases where buildings are less than 100 stories tall which represents the vast majority of buildings that are constructed. A 3 digit exception can be used for buildings exceeding 99 stories.
Basements – Floors below grade or below floor 01 are to be considered basements or sub-basement floors. These floors will be begin with floor B1 and continue downward as B2, B3, BX etc.
Mezzanines – A mezzanine is defined as a partial floor between two floors. Mezzanines will use a 2 character code starting with M which is then followed by the number of the floor which is directly below it. In the example of a mezzanine between the second and third floors of a building the mezzanine would be designated as floor M2.
Room numbering guidelines – Rooms will be numbered in accordance with the number of stories that are in the building as follows:
- Buildings with 1-9 stories – Rooms will use a standard three digit numbering scheme where the first number is the floor and the subsequent two numbers are the unique room identifier on that floor.
- Buildings with 10-99 stories – Rooms will use a standard four digit numbering scheme where the first two numbers is the floor and the subsequent two numbers are the unique room identifier on that floor.
- Buildings with 100+ stories – Rooms will use a standard five digit numbering scheme where the first three numbers is the floor and the subsequent two numbers are the unique room identifier on that floor.
Room numbering sequence
- Buildings with one main corridor – In a building with one main corridor room numbers should start at the main entrance and increase as you move away from the entrance. Use even numbers on the left side of the corridor and odd numbers on the right.
- Buildings with multiple corridors – In a building with more than one corridor, numbers should follow in an ascending order in a clockwise direction from the main entrance. This should be done in a manner that helps to ensure the logical flow of room numbers for the floor for way finding purposes.
- Suites – Suites are spaces that generally have one entrance with one primary room and one to many sub-rooms within. The entrance room to a suite area gets a typical room number while sub-rooms within the suite are numbered beginning with the main suite room number followed by a letter moving in a clock-wise direction.
- Cubicle Numbering System – Cubicles are essentially spaces within a larger room and need to be numbered as rooms with each row or grouping of cubicles having its own room number followed by a letter for each separate cubicle which provides its own unique space designation.











