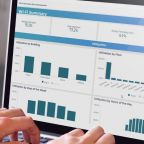I’ll be writing a multi-part blog series covering some best practices that we’ve discovered while working with customers who are adopting a building lifecycle approach to Building Information Modeling (BIM). In this series I’ll begin to dig a little more deeply into the details than I typically have and will speak more directly to tips, tricks and ideas about how you can draw in Revit that will help your models be more successful when you connect them to a CAFM or IWMS solution like FM:Interact. Most of these tips are in relation to creating a model from scratch for your existing facilities, however these principles can also apply to models that you receive from the AEC process for new construction or renovation/retrofits.
Tip #1: Level of accuracy (not to be confused with LOD)
Define what level of accuracy you are willing to accept as your standard when defining your spaces. Are manual field measuring techniques good enough or should your accuracy be supplemented with more advanced tools like laser measuring and scanning to meet your accuracy goals?
An important point to note here is that you should be very familiar with your organizations standards for measuring and utilizing space before you begin. If you aren’t sure about this I recommend that you speak with one of the space managers/planners within your organization just to make sure that your method of measuring will produce results that are usable. I’m not going to go into detail about measuring methodologies as there are excellent guides that can be obtained from organizations like BOMA which you can use. You can access their latest guidelines for purchase at https://www.boma.org/standards/Pages/default.aspx.
If you are using a standard such as BOMA for measuring make sure you understand which version to use for the building you are going to measure and build a model from. If you are modeling from an AutoCAD underlay you should know which standard was used when the AutoCAD drawings were created if possible. You’ll need to measure the gross building area, rentable areas, usable areas, common areas, and vertical penetrations as well as possibly others. Plan to do some walking especially if your building is large!
At this point you will want to note the space number, space type and its usage if possible as these will be used to populate the data for your rooms and areas in the Revit model. Depending on what level of detail you are shooting for in your model (I’ll cover this in a follow-up tip) you will at a minimum want to determine wall and ceiling heights even if you are creating the model only for space management purposes. This is a Building Information Model that you are creating and including information on your wall heights and types (if known), door locations, windows etc. will be useful for you down the road and it makes sense to include them even in the most basic of models.

As you can see, getting to BIM at least in a basic sense doesn’t have to be complicated. This could be as simple as developing a model that focusses on space with a low level of detail which means that there is no better time than now to start your path to Lifecycle BIM.











