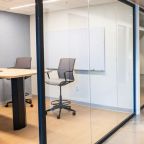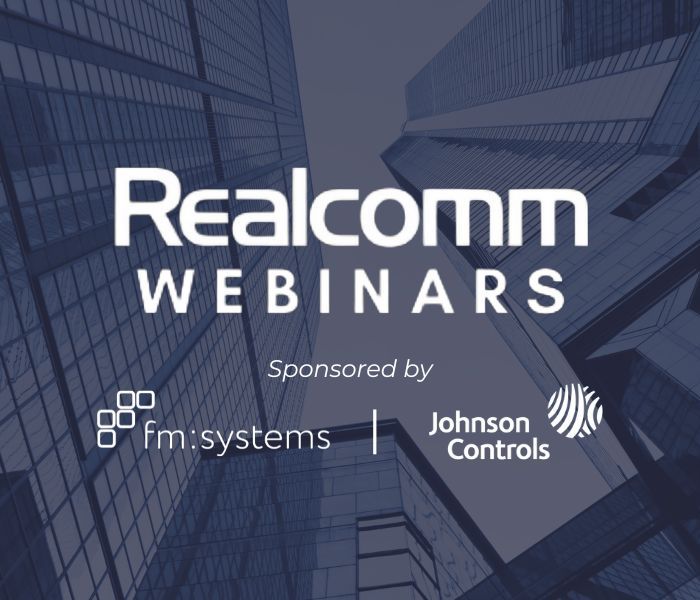As the primacy of remote and hybrid working wanes and more people return to the office, organizations that downsized at the first available opportunity after the pandemic will struggle to fit all of their employees into a smaller space. National design firm Little Diversified Architectural Consulting is helping companies of all types and sizes adapt in this evolving world of work.
Rebecca Sistruck is a senior workplace strategist and Prosci Certified Change Practitioner at Little. With her extensive background in program, project management, workplace guidelines and best practice benchmarking, Rebecca is the perfect person to ask about combining great design and cutting-edge workplace technology to entice workers back to the office. So, we did!
Are you seeing more of your customers trying to entice employees back to the office?
There’s definitely a general desire to bring employees physically into the office a minimum of three days a week, and we have seen increased momentum in organizations mandating return-to-office.
While the goal is to get employees in the office most of the week, the inherent mobility of work still supports working from a multitude of locations in and outside of the physical office building. There is still tremendous opportunity to execute workplace strategies that optimize current real estate footprints, while preserving employee choice and autonomy in how they work and connect with others.
Why should organizations be concerned about preserving employee choice and autonomy?
Prior to the pandemic, a lot of organizations “maximized” their office space by cramming in as many people as they could. What we’ve learned since then is that packing people in like sardines actually hurts companies, their mission and their employees.
For example, if an employee can’t work effectively because the noise level at her assigned desk makes it impossible for her to concentrate, that reduced productivity is obviously bad for the company. But it’s also stressful for the worker, and that stress can lead to disengagement, tension with colleagues, low employee morale, and talent retention challenges.
Companies that just revert back to that unbridled densification are doing themselves and their workers a disservice. Employee choice and autonomy – allowing people the space, tools and freedom to choose how, when and where they work – is the key to welcoming workers back the right way.
What are some design strategies that Little uses to help organizations optimize their space while delivering the autonomy employees want?
At the core, employees want to collaborate, connect, and learn from others but also conduct individual work in the way that works best for them. There are three key design strategies we consistently utilize to support relationship building, mentoring, and development.
- Social Hubs – Communal spaces where employees can gather, share ideas, build relationships, and celebrate. These spaces allow for socialization through food and drink and typically have adjacent outdoor spaces that become an extension of work and play.
- Open Collaborative Spaces – A variety of open workspaces that support spontaneous interaction and communication with team members.
- Transparency – The use of glass and partially enclosed spaces to maintain visibility. Consider placing leadership in strategically visible locations to allow for accessibility and approachability by employees.
How can technology complement the work Little does?
Our mission is to elevate the performance of a space by designing for the people who occupy it and advancing sustainability. Technology is essential to accomplishing that.
For example, an organization may understand that its employees prefer to work in quiet and isolation when doing heads-down work. But how does the company know how many of these “focus workstations” to provide or where to place them within the space? Deploying Internet-of-Things devices like occupancy and environmental sensors can give organizations the insights they need to optimize our designs.
In addition, a workplace management system that can leverage and track occupancy, room booking and space utilization data essential to planning in real time. System monitoring and reporting will inform both strategic and tactical real estate planning.











