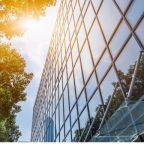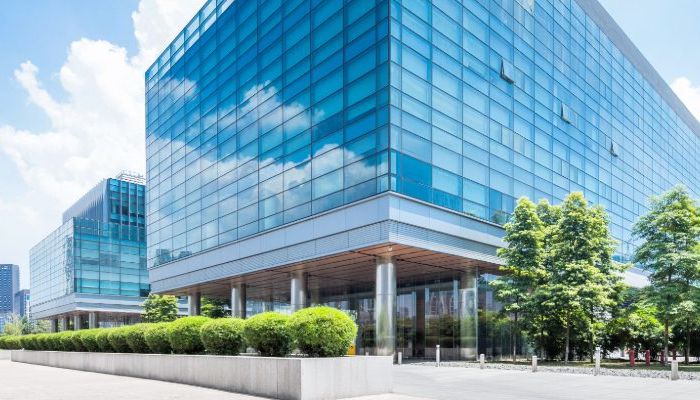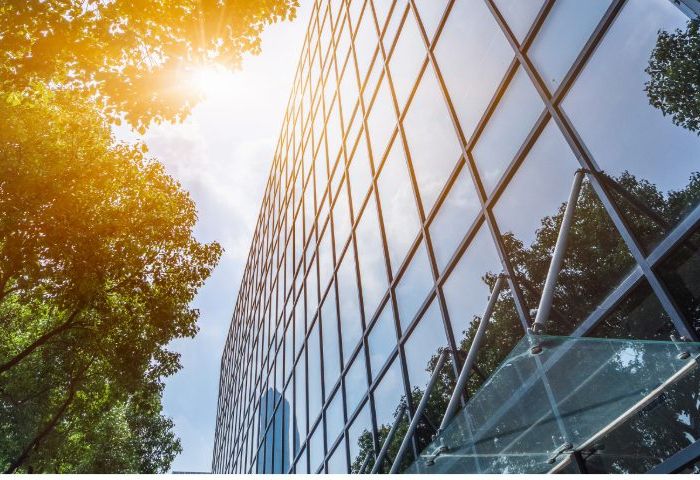Earlier this year, FM:Systems moved into a new headquarters building in Raleigh, North Carolina. Our new home serves not only as a gathering place for our employees, but as a showcase for the cutting-edge workplace management solutions offered by FM:Systems and its technology partners. Since its grand opening, the space has garnered praise from the real estate industry, media, and requests from other companies to come and check out this “office of the future” for themselves.
Back in May, we wrote about the reasons we chose to relocate and the advanced smart building solutions that are helping us provide an engaging, secure and healthy workplace experience. But that’s only part of the story, so we wanted to follow up with a post about the unique layout and design elements that make our new headquarters a fun and inspiring place to work.
Welcoming The Outside In
The new home of FM:Systems is located in a massive mixed-use renewal development called Raleigh Iron Works. A mixture of residential, retail and office, it’s a bustling hive of activity near Raleigh’s urban core. In designing our office, we wanted to allow that energy and life to flow from the exterior to the interior of our workspace. Having large windows that let in natural light was a step in the right direction, but being able to see the outdoors is not the same as being able to interact with it. To accomplish that, we selected a space that has two large outdoor spaces fitted out with couches and a fire pit. In addition to helping us harness the positive energy of our surroundings, these outdoor spaces allow us to offer more of something that’s absolutely essential in modern workplaces: flexibility.
Design Flexibility Into the Workplace For The Employee
In the offices of old seats were “assigned” on the first day. Rarely were they picked. In a hybrid working world, people want more choice and autonomy. When FM:Systems employees come to our new headquarters, they can choose where they do their work, whether that’s at a table in the busy coffee shop downstairs or a private, sound-isolated “phone booth” in the office. You can gather around the fire pit on a cool evening or sit at the counters in the breakroom.
There are even choices within a choice: if you start working at a desk and then decide you want to move out on the balcony, just take your desk with you. Our rolling workstations are outfitted with battery packs, so you can move yours across the room for an impromptu brainstorm with a colleague, out in the hallway for some added peace and quiet, or out on the balcony for a little fresh air – no extension cord required.
Every desk in the office can also be converted into a standing desk that can be raised or lowered manually or programmed for certain heights. Finally, FM:Systems access control system and cutting-edge security makes it possible for employees to come to the office anytime they want. So, workers can not only choose where and how they work, but also when.
An Emphasis on Gathering Spaces
Employees and visitors to our new headquarters have flexibility not only in how they work individually, but also how they collaborate together. The office offers several types of meeting space:
- Main conference room: Intended for larger meetings of up to 14 people, this room features high-end audiovisual equipment, including dual 85-inch-wide screens, Microsoft Teams meeting tablet, and a magnetized white board. Mounted above the white board is a Scribe camera that incorporates the board and its contents into teleconferences. Finally, the room is equipped with a webcam that can automatically follow the presenter around the room. That camera can also be controlled so that the meeting host can use it to focus on a particular attendee or point of interest within the room.
- Informal conference room: Like the main conference room, this meeting room is outfitted with high-end AV equipment. The room is smaller, with a capacity of 10 people, but is equipped with a sliding glass wall that opens into the break room. In this way, the room can be expanded to accommodate up to 35 people. All of the furniture in this conference room is movable to make the space even more adaptable.
- Huddle room: Designed for small meetings of up to five people, this room features barstool-height seats arranged around a high-top conference table. On one wall is a large monitor, webcam and soundbar to facilitate teleconferences.
- Informal huddle room: In this room, you’ll find several lounging chairs and a small table. There is a screen on the wall, intended for screen sharing from a laptop, but otherwise the informal huddle room is intended for small, quick, casual meetings.
Like all of the offices and workstations in the new headquarters, these meeting rooms are reservable on a first-come, first-served basis through FMS:Employee, our flexible and intuitive workspace scheduling solution.
The Promise of the Modern Workplace
What FM:Systems has created in its new headquarters is a 100% flexible hybrid workplace environment that encourages collaboration, inspires creativity and showcases to our partners, our clients and our people what can be achieved with modern workplace optimization design and technology.
For more information about FM:Systems’ new headquarters and see a virtual tour watch the video below.










