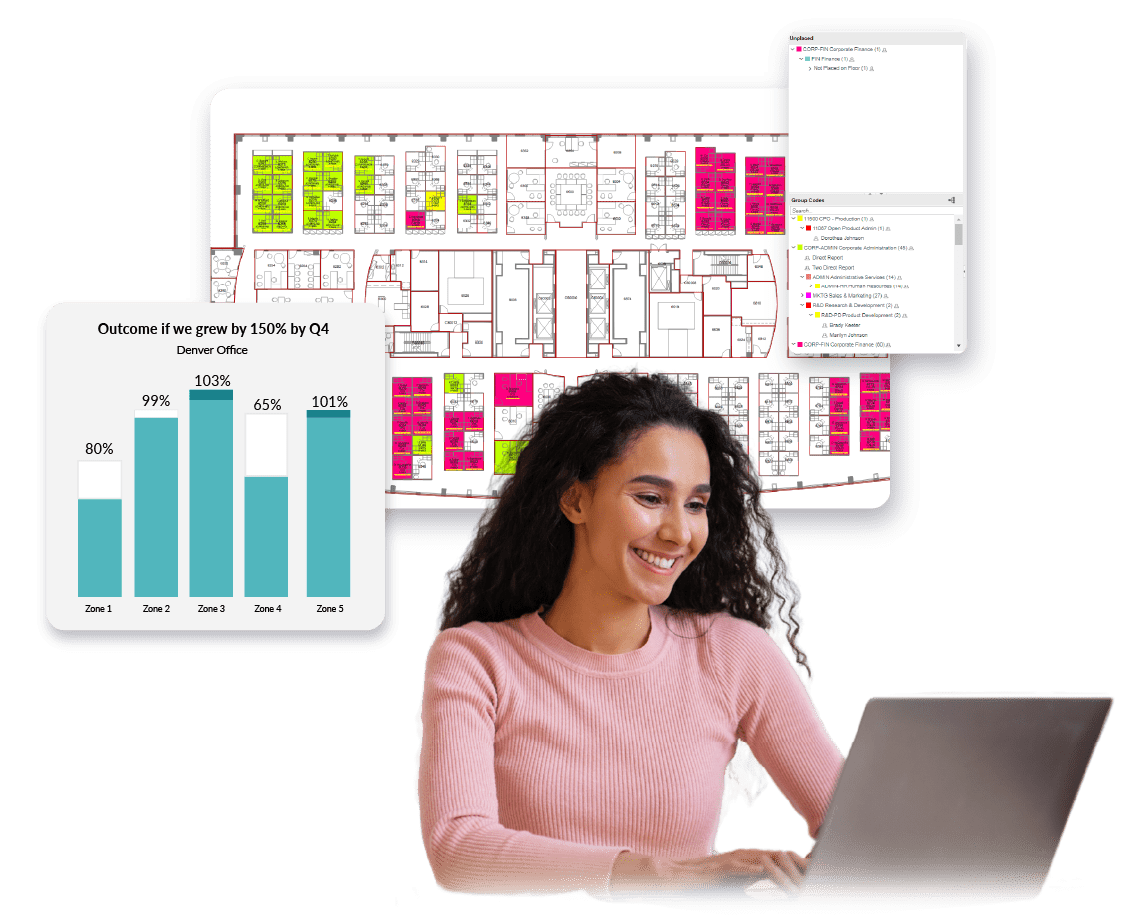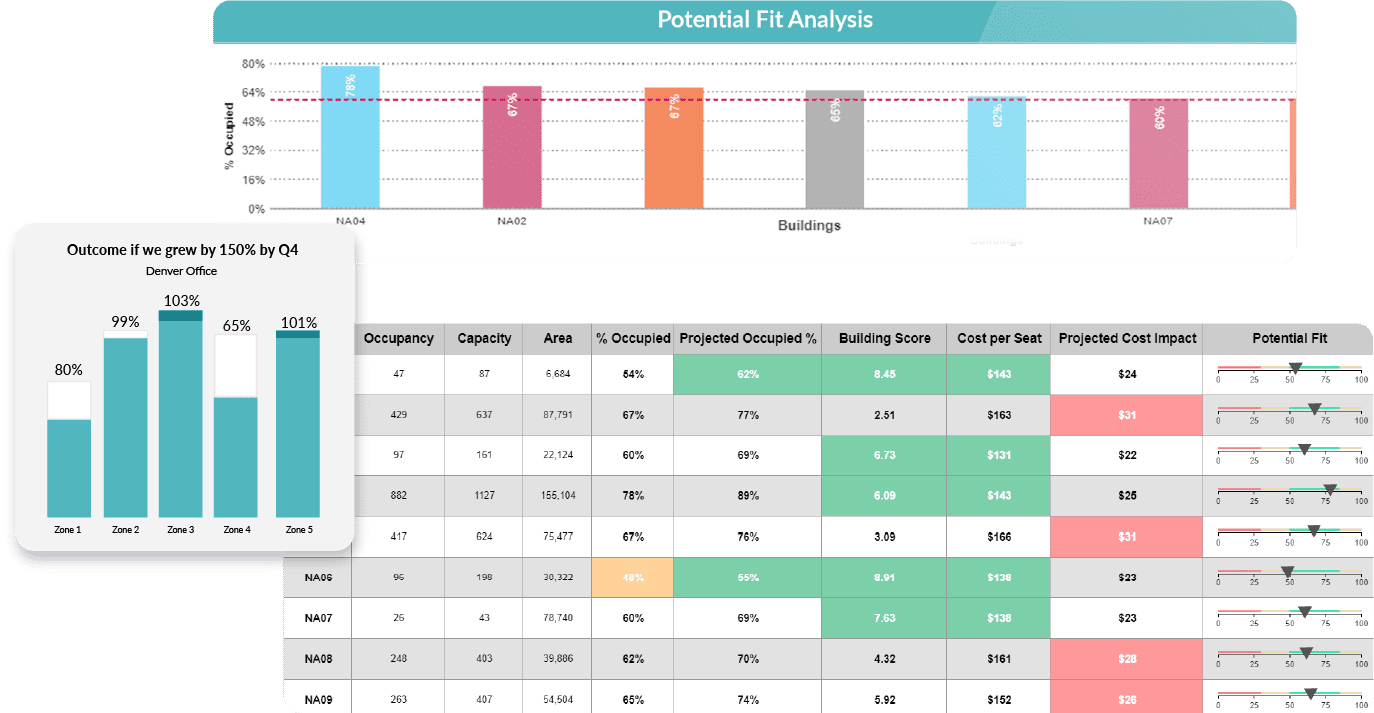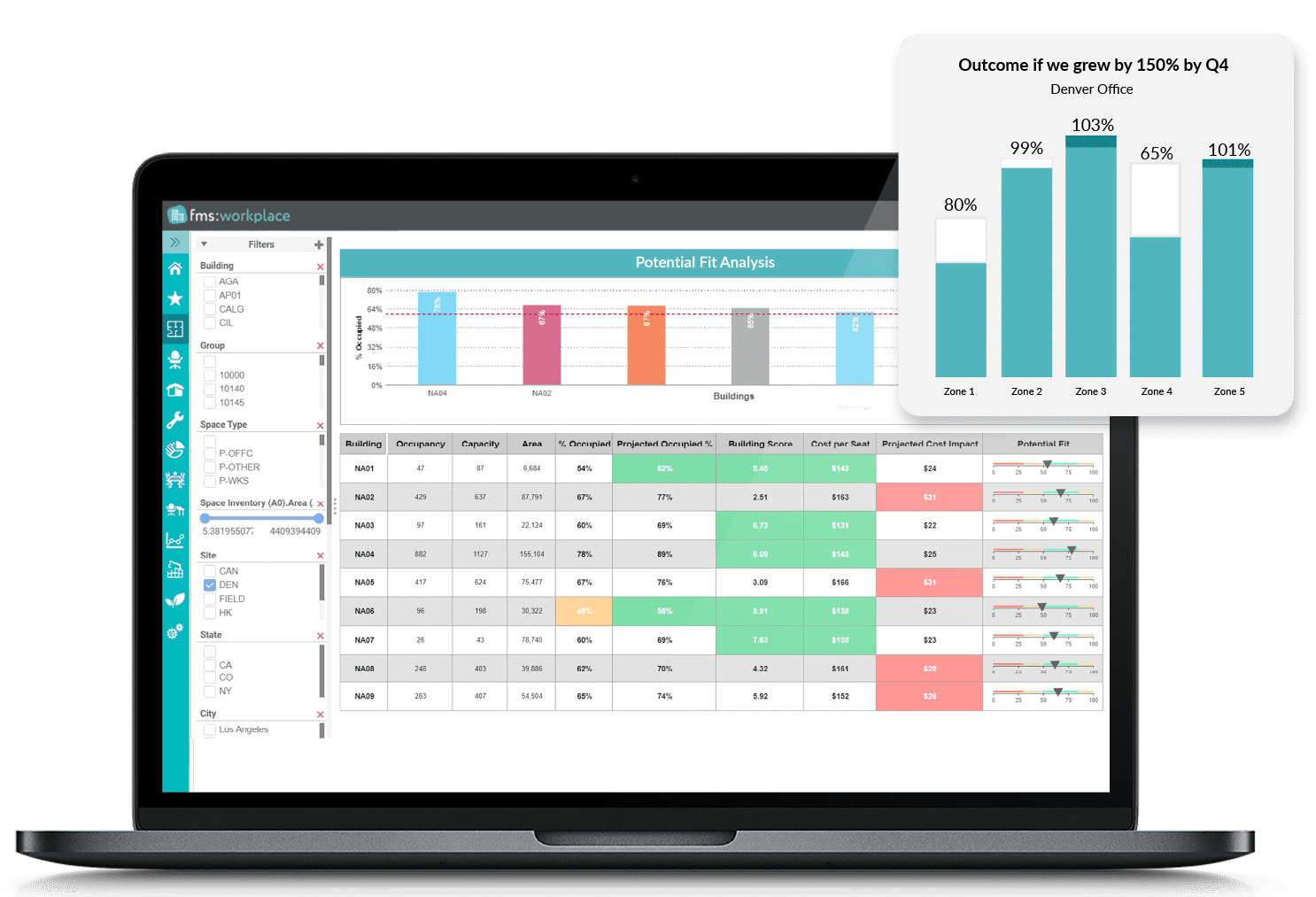
Master the What-If
Align your space portfolio with the business requirements of your organization with strategic scenario planning. With FM:Systems’ workplace solutions you can visualize what your space and occupancy might look like years into the future. Strategic Planning capabilities combine the best practices from your past with modeling for future changes to ensure the most effective utilization of your facilities over time.
Visualize future space needs
Predicting the space needs of your organization years—or even months out—can be tough knowing a single mistake could cost millions of dollars. Scenario Planning software allows you to proactively plan for and manage change in your physical space inventory. You have the ability to create, visualize and “try on” potential space situations, such as build-outs, expansions, reorganizations, consolidations or reconfigurations—so you’ll be prepared no matter what happens.

Power your Space Planning Program
Manage important dates concerning your scenario timeline
Visualize your scenarios with interactive stacking and blocking
Set planning criteria by department, division or other planning units
Key features of the right strategic planning software:

- Create floor reconfiguration scenarios based on group or department requirements; space standard requirements, and general requirements
- Select existing buildings and floors or create new ones across your portfolio
- Create stack plans by placing requirements on floor plans in phases
- Block out specific space assignments by placing requirements on the floor plan
- Check out floors in CAD by re-configuring and converting to scenario planning drawings, to be used in scenario planning blocking
What Are the Benefits of FM:Systems’ Strategic Scenario Planning Software?
Develop what-if scenarios that solve the problem of housing future departments
Plan moves by digitally placing space requirements into new and existing space
Analyze existing space utilization and requirements and define a plan date to forecast space needs
Evaluate multiple planning scenarios and pre-plan for drastic change brought on by unexpected events
Forecast for optimal space utilization
Planning an organization’s real estate portfolio is one of the most challenging tasks facilities professional’s face. The FM:Systems’ strategic planning solution can help to not only take the pain out of planning, but can help align your space portfolio with the business requirements of your organization. Our strategic planning solution delivers a cost analysis of each of your scenarios, helping you to intelligently make decisions and plan for occupancy. Running scenarios that take into account best practices from your past combined with modeling for future change is an excellent way to ensure the most effective utilization of your facilities over time.
Learn more about how to achieve optimal space utilization on our blog Measuring Space Utilization in the Era of the IoT
clients
say
– Project Management Professional, Global Healthcare Technology Company














